Just like growing a garden requires the right soil, your home needs a proper foundation.

Parts of our home looked like they belong in a Dr. Seuss book. Through the years as the home sunk, doors were shaved. Before the house was originally completed in the late 1920s, it was sinking. The evidence–baseboards that upon removal revealed they had been customized to accommodate the sinking foundation to trick the eye into appearing level.
Week two of being out of the house in a rental, we got the news that the foundation work would take weeks longer. Heavy rains revealed problems with drainage. Once the inside perimeter trench was dug, drain lines and sump pump installed, the leveling got back on track.
See that wedge of sunken ground? Seconds after attempting to level the house, it sunk. The pros said we’d go to plan B. Thankfully, that was already figured into the budget.
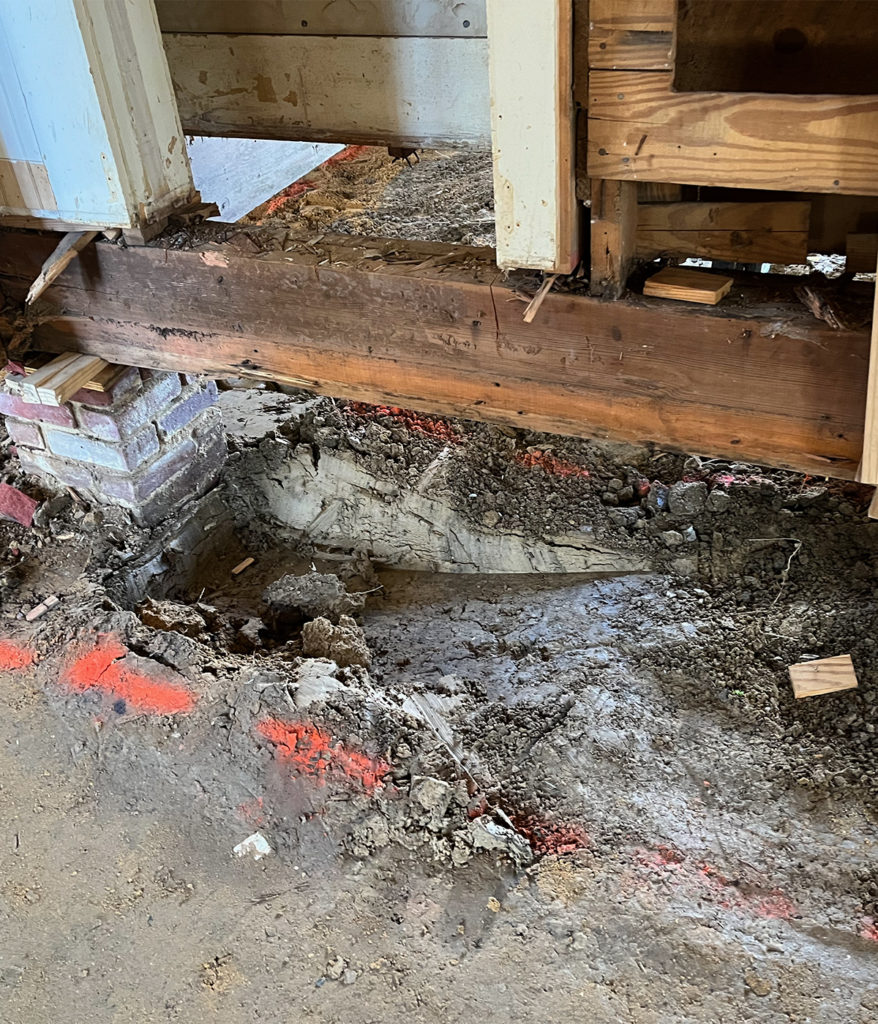
Plan B was laying forms and pouring seven yards of concrete footers. That’s my youngest cutie in what was her room.
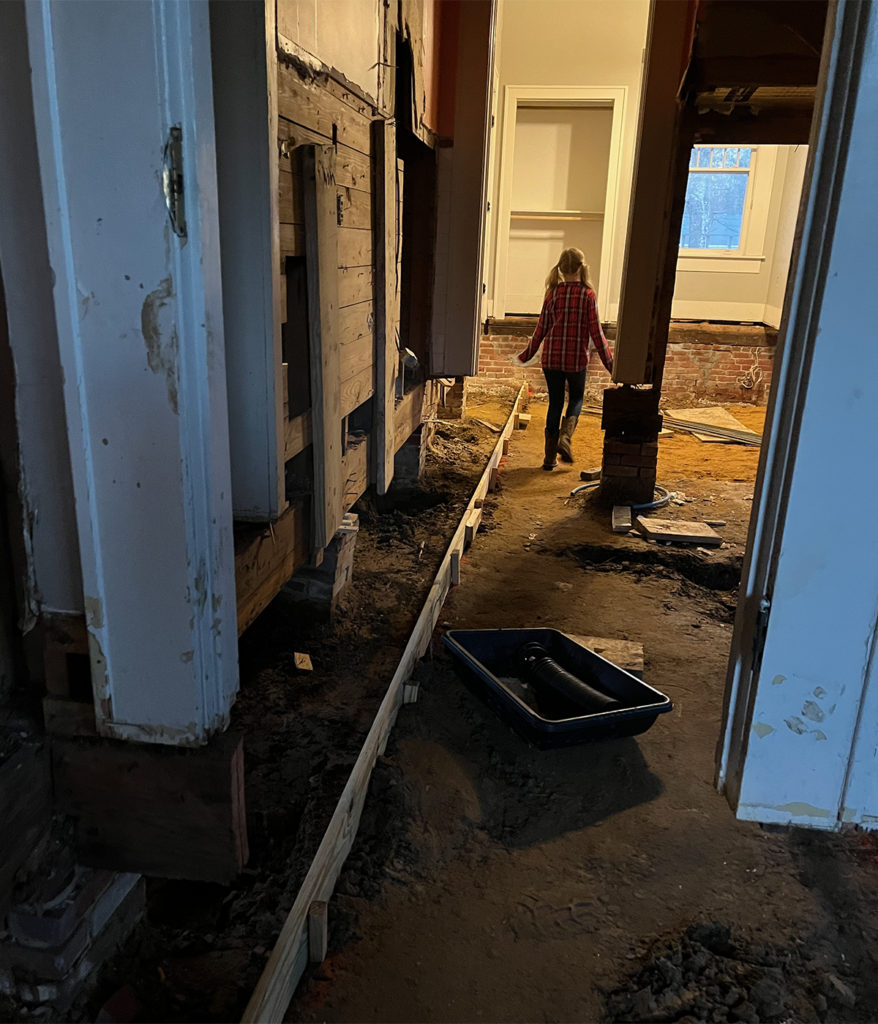
This is the poured concrete looking from the opposite end (if my daughter had turned around).
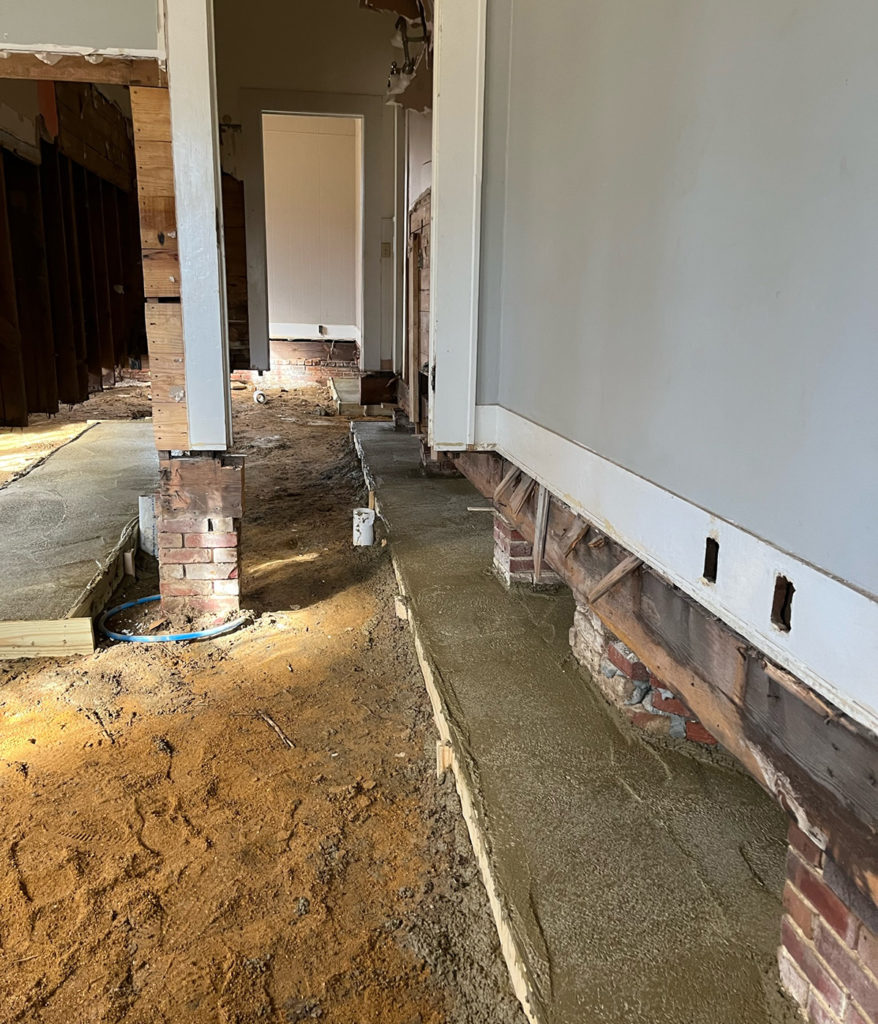
Just above that blue hula hoop thing, you can see part of the old beam left on the brick pillar. There once was a fireplace there. Previously two beams rested, one on each side of the fireplace, which was sinking. The only extra expense we incurred was having the pros let the old chimney fall and remove the sinking fireplace.
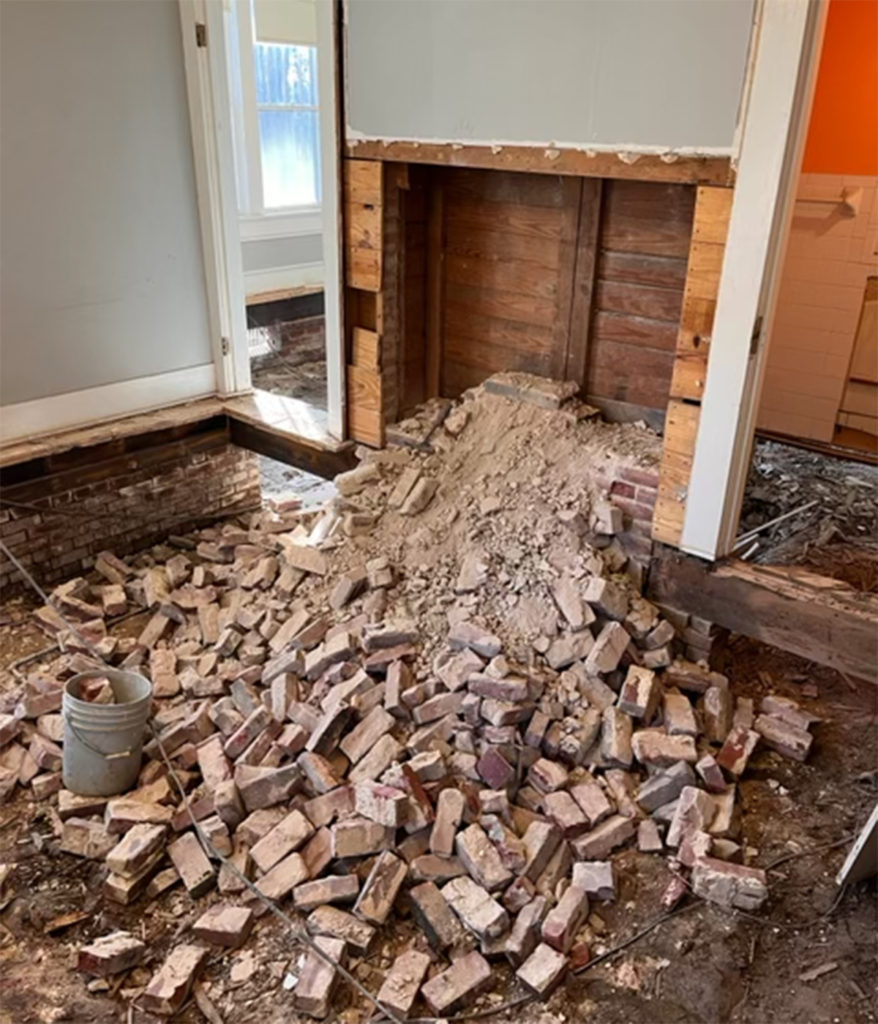
We were able to save the bricks to be used elsewhere and we gained square footage in the walk in shower for a bathroom. Stay tuned for that!
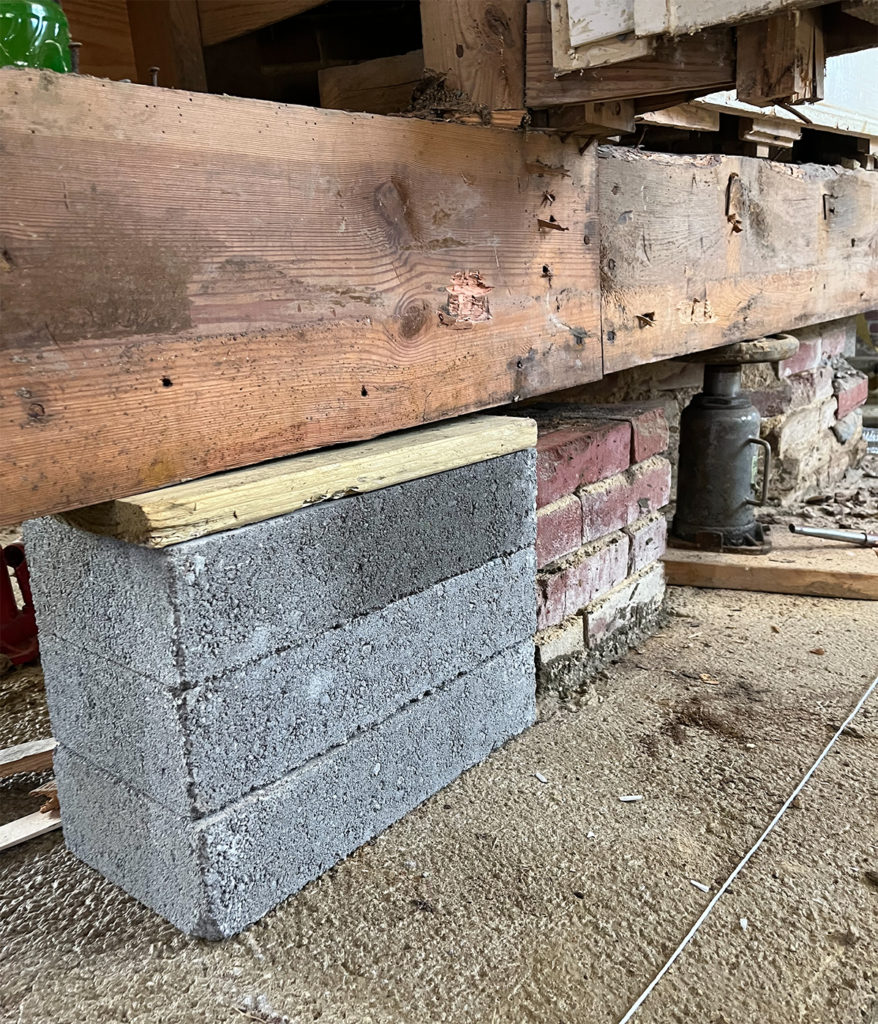
After it was all said and done, the house was leveled by almost five inches. One room was off three inches in one corner and two in the other. You can see the jack (far right), the old brick pillar, and the new pillar.
The pros also put concrete pads and pillars in the center of each room. When the house was built there were runs of beams more than seventeen feet long with no support. No wonder the floor was bouncy!
